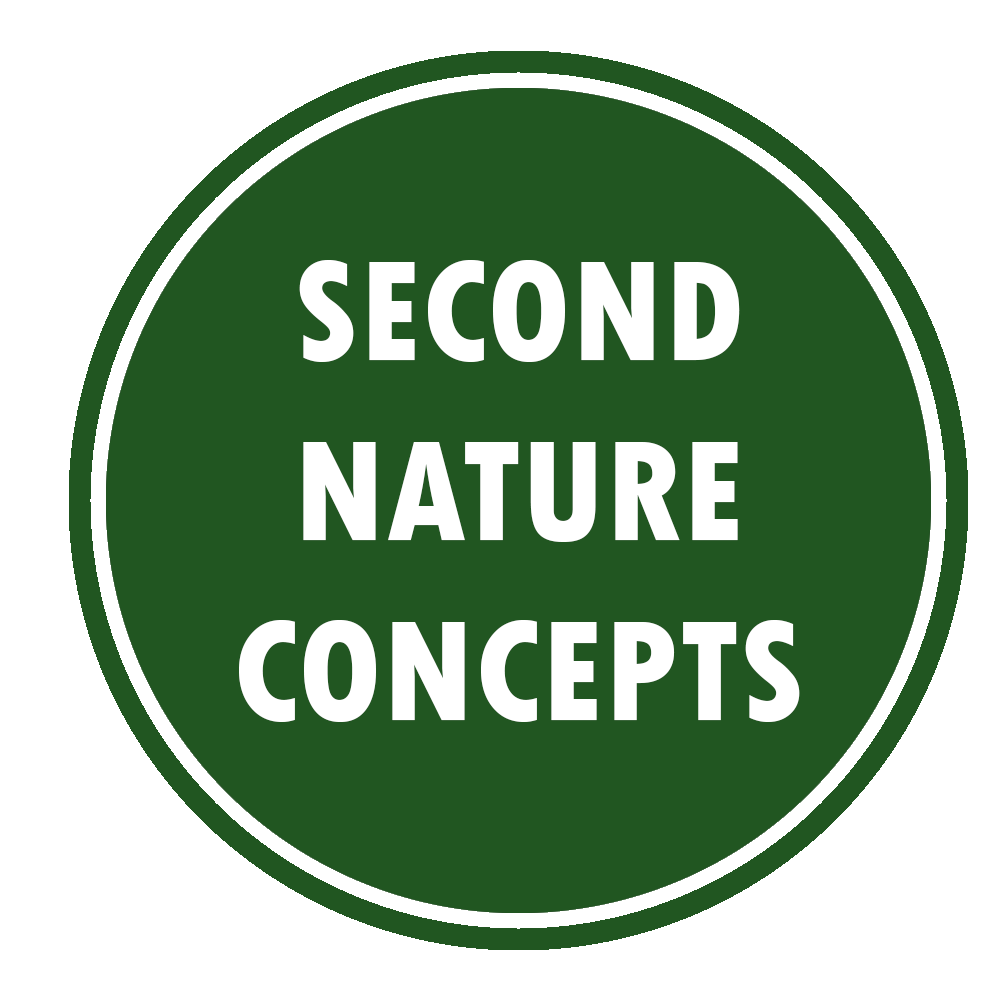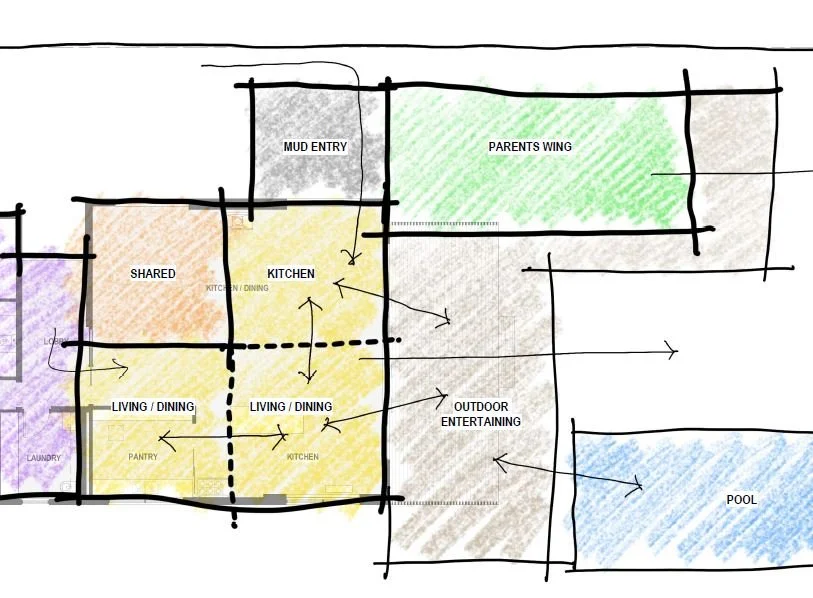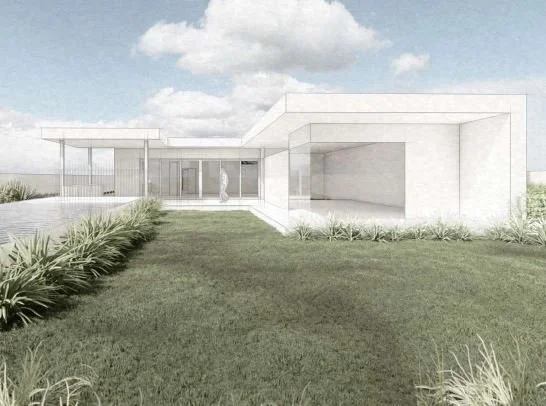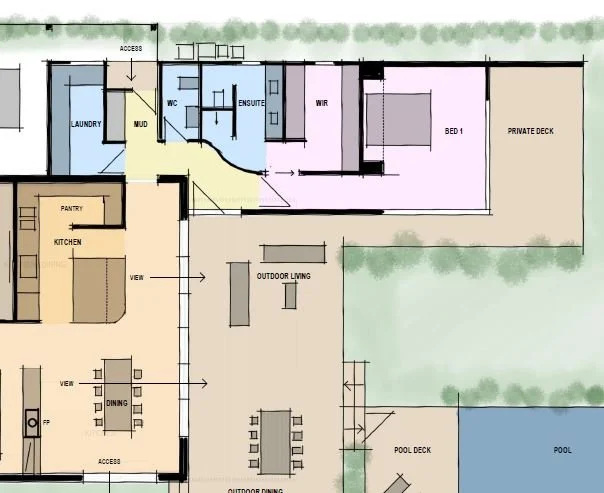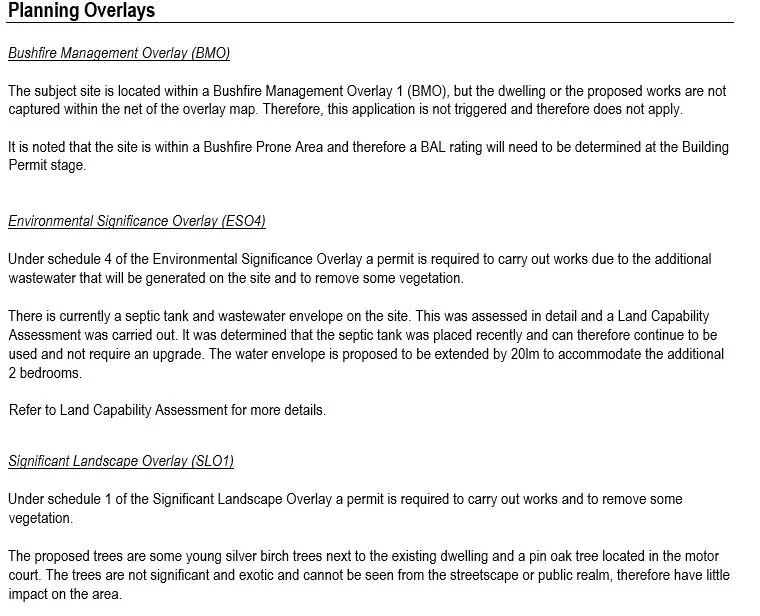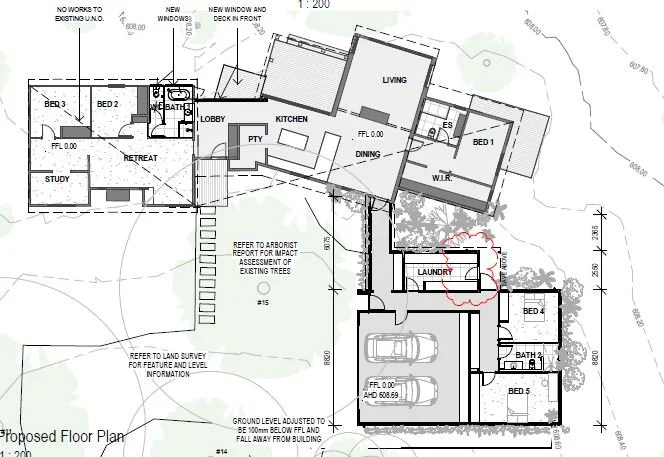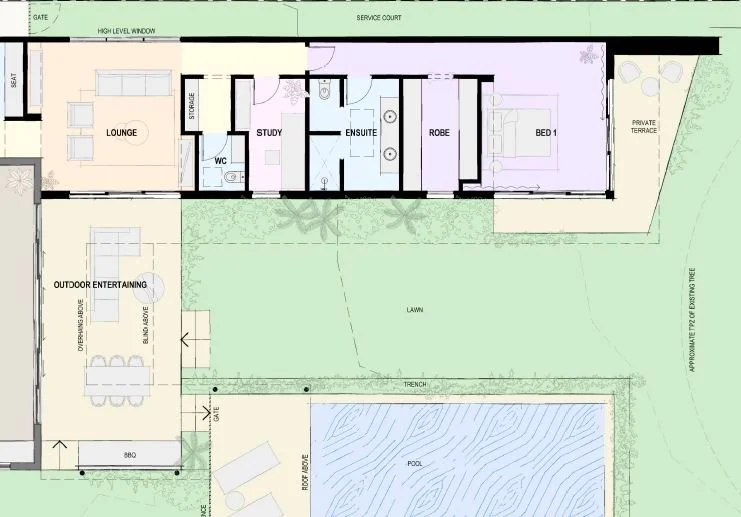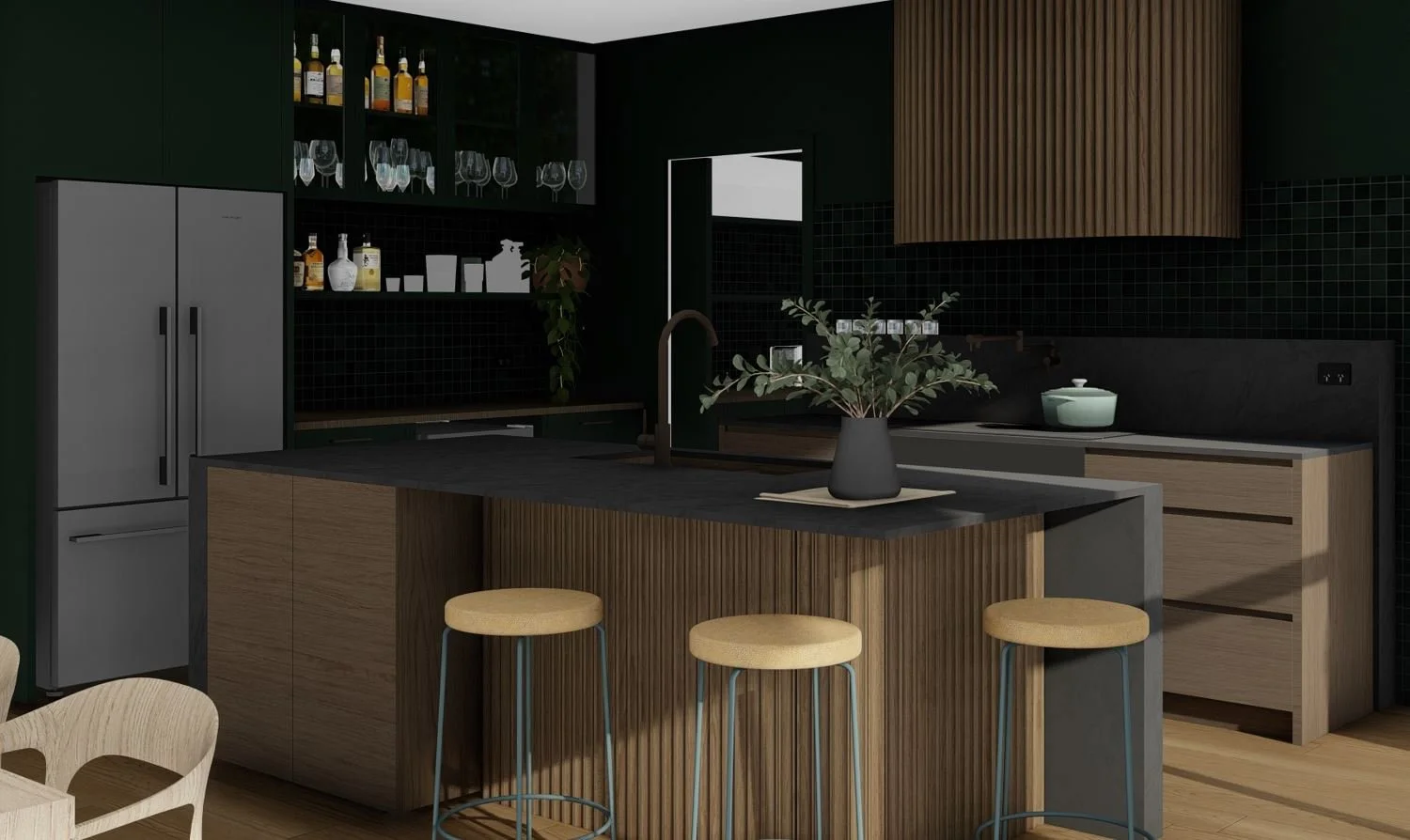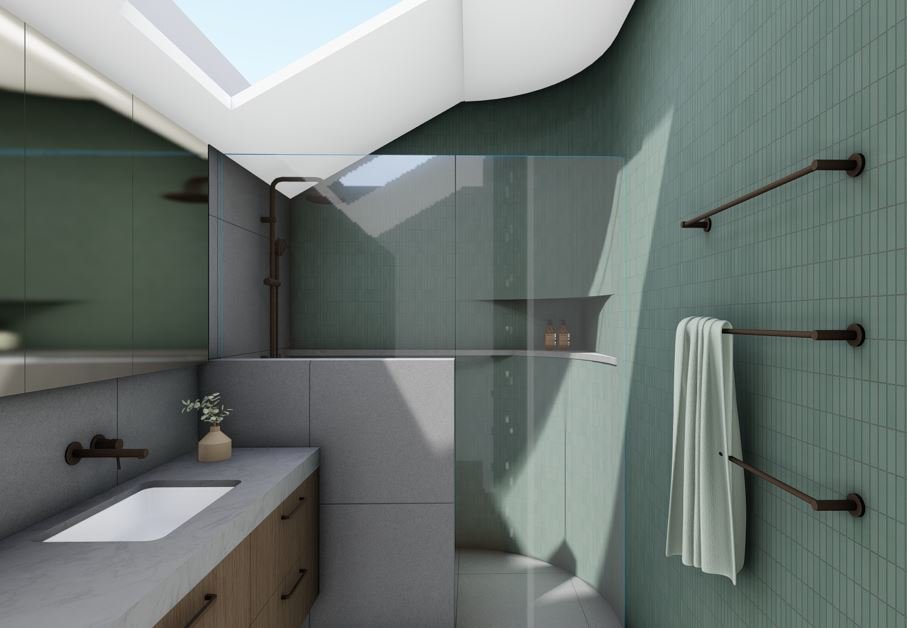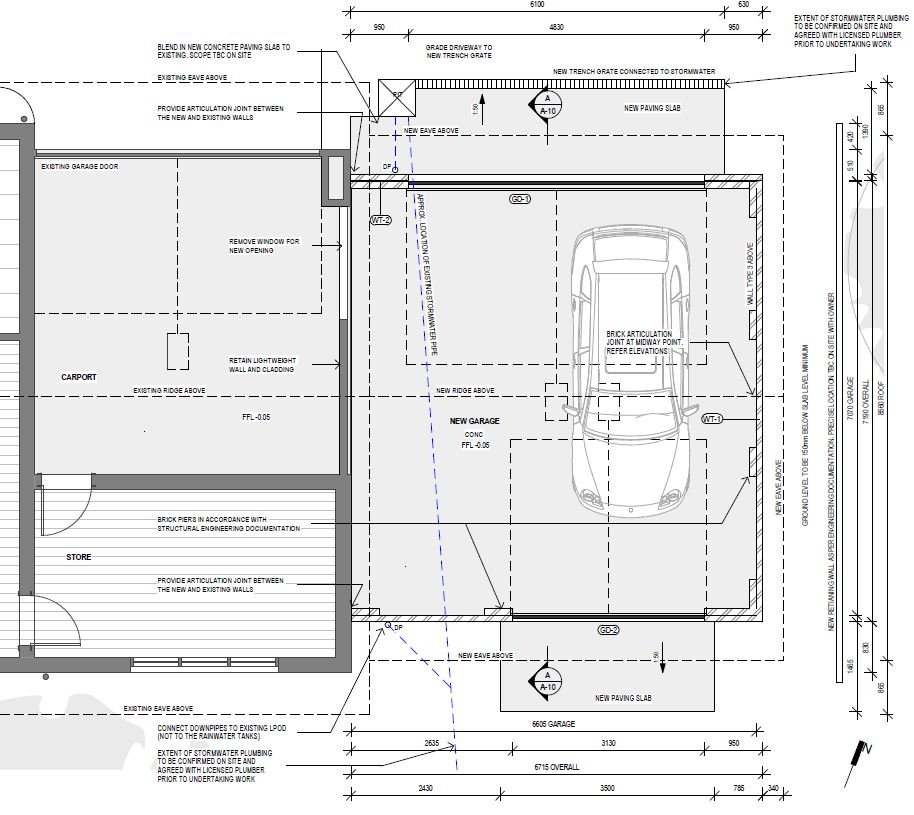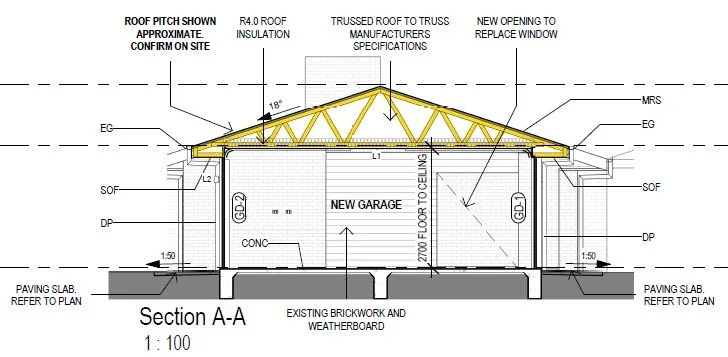The Process
CONCEPT DESIGN
This is where the magic begins. During the Concept Design stage, we carefully analyse your brief, budget, site conditions, and any planning constraints to develop a tailored architectural response. Working from first principles, we explore what’s truly best for your site and lifestyle goals—balancing creativity with practicality. By the end of this stage, you'll receive a comprehensive site response, spatial layout, 3D visualisations, and an informed opinion of probable cost—laying the foundation for a confident and considered project journey.
TOWN PLANNING
Before we begin the Concept Design stage, we determine whether your project requires a Planning Permit—an essential step influenced by zoning, overlays, and site-specific conditions. If a permit is needed, we coordinate with the necessary consultants, such as bushfire assessors, land capability specialists, or arborists, to support your application. As part of this stage, we prepare and submit a comprehensive planning package, including detailed drawings, a planning report, and all required documentation. We also manage communication with council and consultants to streamline the approval process and set your project up for success.
DESIGN DEVELOPMENT
With the concept, layout, and building form established, the Design Development stage focuses on refining the details that bring your project to life. Here, we explore materials, finishes, and façades, ensuring every decision aligns with your goals for sustainability, functionality, and aesthetic quality. This phase deepens our understanding of how your home or space will look, feel, and perform. If a Planning Permit is required, aspects of this stage may also contribute to the application. At completion, you'll receive a coordinated set of drawings—including plans, elevations, and detailed 3D views—to clearly communicate the design intent.
INTERIOR DESIGN
This optional yet highly recommended stage leverages our years of experience in spatial planning, interior functionality, and material selection. It ensures a seamless connection between the interior and exterior of the home—where finishes, details, and flow align with the overall architectural vision. By carefully considering internal layouts and tactile elements early, we enhance both comfort and cohesion. This phase typically overlaps with both Design Development and Documentation, acting as a vital bridge that brings the full design story together.
DOCUMENTATION
Once the design is clearly defined, we move into the Documentation stage—where vision becomes buildable. This phase focuses on the technical aspects of the project, ensuring all components come together seamlessly and meet regulatory requirements. We produce detailed construction drawings and coordinate with key consultants to resolve structure, services, and compliance. We manages this complex process with care and experience, facilitating the preparation of documentation required to obtain a Building Permit and confidently progress toward construction.
CONTRACTOR SELECTION
At this stage, we assist you in selecting the right builder to bring your project to life. This can take several forms—you may already have a preferred builder in mind, allowing for early collaboration throughout the design process. Alternatively, we can manage a competitive tender process, inviting quotes from trusted builders to ensure the best fit for your budget and goals. Each pathway has its advantages, and we’ll guide you through the pros and cons to help you make a confident, informed decision.
CONSTRUCTION
With your Building Permit approved, construction can begin—and your vision starts to take shape. While the majority of our work concludes at this stage, we offer ongoing support during the build on an as-needed basis. Whether your builder requires additional detail, clarification, or design input, we’re available to assist and help ensure the project stays true to its intent. Our flexible involvement during construction helps provide confidence and continuity from design through to completion.
Get in touch
Interested in making your dream a reality?
Fill out some info and we will be in touch shortly.
We can’t wait to hear from you!
